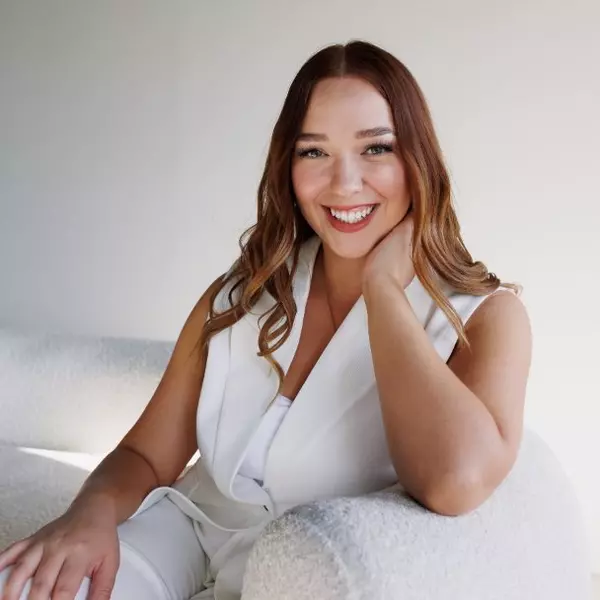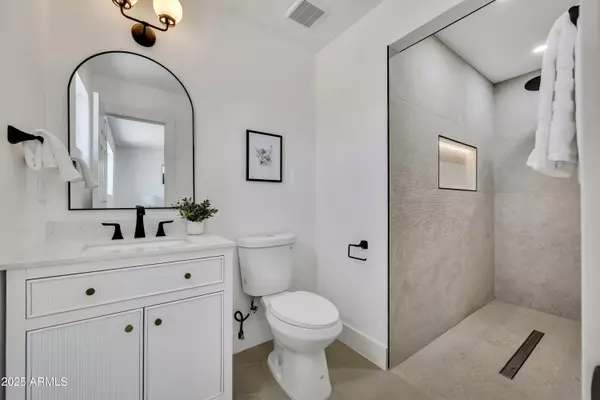$465,000
$465,000
For more information regarding the value of a property, please contact us for a free consultation.
132 W ORCHID Lane Chandler, AZ 85225
3 Beds
2 Baths
1,820 SqFt
Key Details
Sold Price $465,000
Property Type Single Family Home
Sub Type Single Family Residence
Listing Status Sold
Purchase Type For Sale
Square Footage 1,820 sqft
Price per Sqft $255
Subdivision Olsen Addition
MLS Listing ID 6881747
Sold Date 09/30/25
Style Ranch
Bedrooms 3
HOA Y/N No
Year Built 1961
Annual Tax Amount $919
Tax Year 2024
Lot Size 8,789 Sqft
Acres 0.2
Property Sub-Type Single Family Residence
Source Arizona Regional Multiple Listing Service (ARMLS)
Property Description
Motivated Seller! Fully Remodeled in 2025 with No HOA! This stunning home has been completely transformed with everything brand new: roof, HVAC, dual-pane windows, water heater, plumbing, electrical, and a relined sewer pipes. Designed with high-end finishes, including Delta fixtures and Bedrosians materials, this home exudes luxury and style.
Inside, you'll find two versatile living spaces perfect for a formal dining area, den, or home office. Both bathrooms offer a spa-like retreat with backlit niches and elegant design. Matte black accents and a neutral color palette create a timeless, modern feel.
The large backyard is ready for a pool, outdoor kitchen, or entertaining space, and the walk-in laundry room includes a flexible area for storage or a small workspace. Located in a family-friendly neighborhood just 5 minutes from Downtown Chandler. Remodel completed by a licensed contractor for peace of mind!
Location
State AZ
County Maricopa
Community Olsen Addition
Area Maricopa
Direction Head North on Arizona Ave; West on Orchid; Home is on the right.
Rooms
Other Rooms Family Room
Master Bedroom Not split
Den/Bedroom Plus 3
Separate Den/Office N
Interior
Interior Features Granite Counters, 3/4 Bath Master Bdrm, Laminate Counters
Heating Electric
Cooling Central Air, Ceiling Fan(s), Programmable Thmstat
Flooring Vinyl, Tile
Fireplaces Type None
Fireplace No
Window Features Dual Pane,Vinyl Frame
SPA None
Laundry Wshr/Dry HookUp Only
Exterior
Exterior Feature Storage
Parking Features RV Access/Parking, RV Gate, Garage Door Opener
Garage Spaces 1.0
Garage Description 1.0
Fence Block
Community Features Near Bus Stop, Playground, Biking/Walking Path
Utilities Available APS
Roof Type Composition
Porch Covered Patio(s), Patio
Total Parking Spaces 1
Private Pool No
Building
Lot Description Alley, Desert Back, Desert Front, Gravel/Stone Front, Gravel/Stone Back
Story 1
Builder Name UNK
Sewer Public Sewer
Water City Water
Architectural Style Ranch
Structure Type Storage
New Construction No
Schools
Elementary Schools Knox Gifted Academy
Middle Schools John M Andersen Jr High School
High Schools Chandler High School
School District Chandler Unified District #80
Others
HOA Fee Include No Fees
Senior Community No
Tax ID 302-73-086
Ownership Fee Simple
Acceptable Financing Cash, FannieMae (HomePath), Conventional, 1031 Exchange, FHA, VA Loan
Horse Property N
Disclosures Agency Discl Req, Seller Discl Avail
Possession Close Of Escrow
Listing Terms Cash, FannieMae (HomePath), Conventional, 1031 Exchange, FHA, VA Loan
Financing Conventional
Read Less
Want to know what your home might be worth? Contact us for a FREE valuation!

Our team is ready to help you sell your home for the highest possible price ASAP

Copyright 2025 Arizona Regional Multiple Listing Service, Inc. All rights reserved.
Bought with Grayson Real Estate






